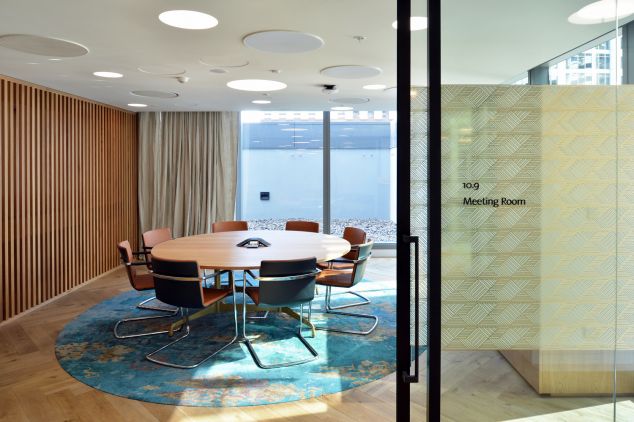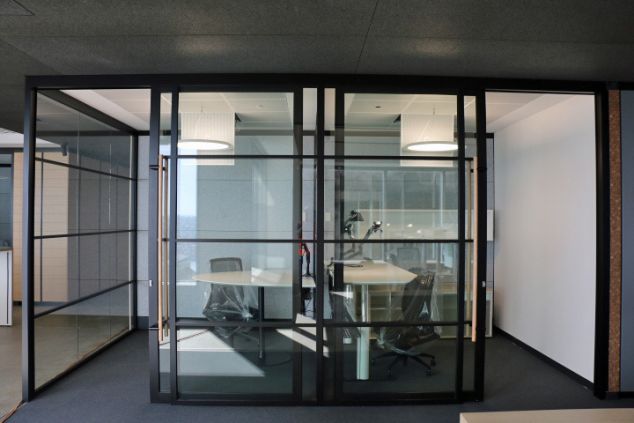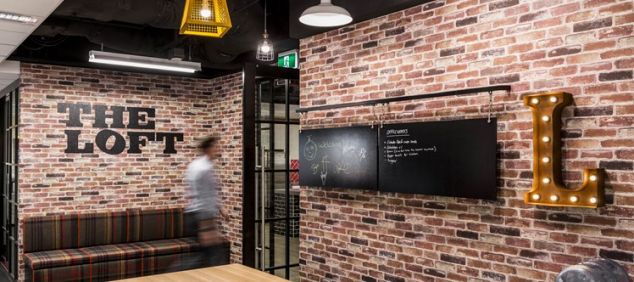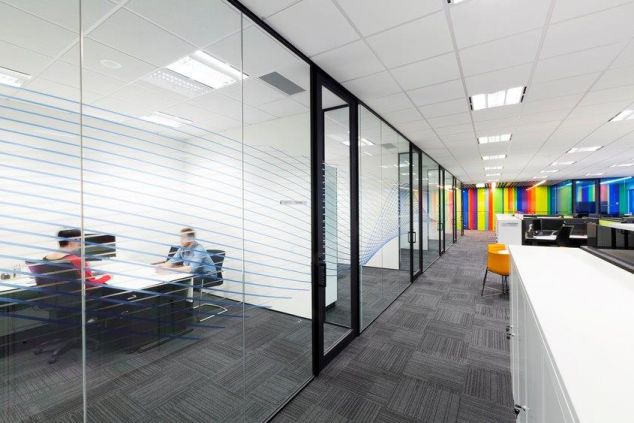Sapphire’s Shooshline Doors, a cut above the rest with clean flush lines and integrated seals for excellent acoustics on Siding Doors.
INTRODUCTION
Sapphire’s Shooshline Door Suite provides for aluminium framed glass hinged, sliding or pivot doors for entries or office fronts. The doors can be single or multiple panel mounted and can be finished to match Sapphire’s other Partition Suites.
Doors can be integrated within Sapphire suites so they are captive within the frame.



COMMON USE
Commercial Office Partitions, Meeting Rooms, Entry Doors
FEATURES
- Rounded Edges for soft touch
- Electric strike compatible
- Able to comply with Aust BCA Code for LRV colour difference
- Combine with Microline/ Frontline for integrated Floortrack or Overhead Sliding options with frame
- Overhead Pelmet designed for Soft Close/Open tracks.
- Create French glazed doors easily with Sapphire stick on trims
- Accept Standard Door Hardware
DISABILITY COMPLIANCE
- complies with AS1428-2009
FRAME OPTIONS
- SMALL – 50mm x 45mm (Please note not suitable for mortice locks, mortice locks can be fitted to optional 150mm midrail)
- STANDARD – 75mm x 45mm
- LARGE – 115mm x 45mm
GLAZING OPTIONS
Single glazed 6mm – 14.5mm as per AS1288-2006
COLOURS
- Available in all Sapphire Anodised Finishes and a wide range of Powdercoat Colours – Dulux or Interpon
AUSTRALIAN STANDARDS
Sapphire Aluminium products have been designed, manufactured and/or finished and are tested in accordance
with and to comply with the following Australian standards: AS 1288-2006, AS 1231-2000, AS3715-2002, AS1428.1-2009
DOOR OPTIONS
- HINGED
- SLIDING – Overhead Track and Pelmet
- SLIDING – Floortrack with Overhead Guide Track
- PIVOT – When used with industry std Pivot Hinges
PLASTERBOARD OPTIONS
Various as this is a glass framing Door system it can be used in conjunction with standard set plasterboard walls or any of the other available Sapphire Partition Suites.
For more information on this product contact your local Sapphire agent or fill out the email contact form.
