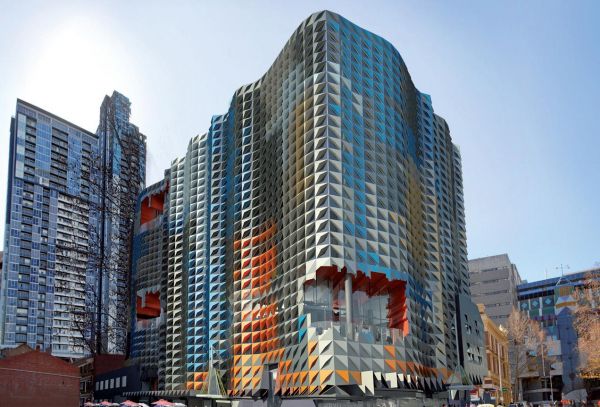Sapphire is pleased to announce that we will commence anodising this month all the facade panels for the exciting new RMIT SAB Building designed by Lyons Architects and being constructed by Brookfield Multiplex. Sapphire worked with Lyons’ to create eight excitingly different colours and finishes to adorn the exterior of the building for all of the energy efficient facade elements.
The Swanston Academic Building is the largest construction project that RMIT has ever undertaken. The 35,000 m2, 11-storey building will form a high-profile part of RMIT University’s “Swanston Street Precinct” and contains state-of-the-art, sustainable teaching and learning facilities. The Swanston Academic Building will also be the new home for the College of Business. The Swanston Academic Building is aiming to achieve a Green Building Council of Australia (GBCA) 5-star Green Star Education Rating that signifies “Australian Excellence” in environmentally sustainable design
Features in brief
The multi-purpose Swanston Academic Building key features are:
- 35,000sqm of floor space and 11 levels (including basement)
- 12 lecture theatres, 64 teaching spaces and 10 specialist learning venues for the whole RMIT community
- New home for College of Business students and staff
- Two-storey cantilevered student portal that overhangs Swanston Street
- Nine additional double-height student portals for study and recreation, with landscaped indoor gardens and curated spaces for public art
- An innovative mix of teaching and office space on all levels of the building to encourage more interaction between staff and students
- Retail outlets on Swanston, A’Beckett and Stewart Streets
- High-performance façade with double glazing and sunshadows
- Greywater recycling, solar hot water and natural ventilation system


