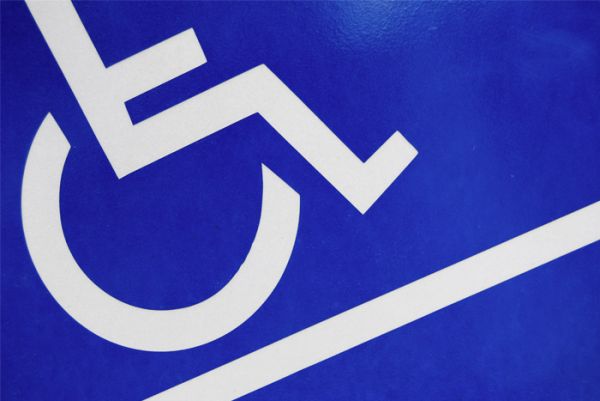How many people in the industry fully understand their responsibilities under these regulations as they relate to their design? Then adding to the concerns, how many clients insist that compliance is not an issue they need to worry about in their building or workplace?
Apparently if your client does not have any disabled employees and no visitors arriving in their office in a wheelchair, they are not required to comply with the regulations. The challenge for architects, designers and facility managers is to educate clients, tenants and building owners about their obligations under these regulations, and the number of people in our community who have a disability.
A common sense approach can generally be applied in explaining the requirements for disabled access, starting with the fact that it is illegal to discriminate against a person with any sort of disability. This can include physical, intellectual, psychiatric, sensory, neurological or learning disabilities; physical disfigurement; disorders, illness or diseases that affect thought processes, perceptions of reality, emotions or judgement, or results in disturbed behaviours; presence in body of organisms causing disease or illness (eg HIV virus). It clearly does not only relate to wheelchair access, and the requirements for access vary based on these types of disabilities.
- Counter heights, corridor widths, door sizes and ramp designs are generally for those people who need access in wheelchairs and clearances beside doors are there so you can actually get close enough to the door in a wheelchair to open it without assistance.
- Tactile indicators, luminance contrast on doors, visual indicators on glazing and specific signage requirements are designed to assist those people who are blind or vision impaired.
- Door handles are required to be a particular height so they are in reach and must conform to an approved lever style so that people with physical disabilities such as arthritis can easily open doors.
- There are specific requirements on the amount of force required to open or close a door so less able people can easily access spaces.
- Handrails are to be designed to make it easy to hold the rail and to ensure it is easy to use the rail for support.
- Bathroom facilities are designed to meet the requirements of a person in a wheelchair but the design considerations may apply to those people of crutches, a walking frame or with other disabilities.
- Hearing loops and visual fire alarms may be required to assist those people who are deaf or hearing impaired.
- Often, circulation space is required to ensure that a persons carer has enough room to be able to assist them depending on their level of disability.
Research has indicated that four million people, or 18.5 per cent of the population, had some form of disability in 2009, and this was evenly distributed between males and females. Based on these statistics, it does not seem unreasonable that the strict requirements for access to buildings have been developed and are insisted upon by regulators throughout Australia.
Whilst the requirements may seem onerous or superfluous to some clients, it would not be acceptable to restrict access to buildings to 18 per cent of the population based on any other criteria, a fact with which those clients would no doubt agree.
Melbourne Airport has a Disability Access Facilitation Plan with the purpose of advising passengers with disabilities of the services available at Melbourne Airport. Perhaps more businesses, building owners and managers could use this as an example for their planning in this area.


