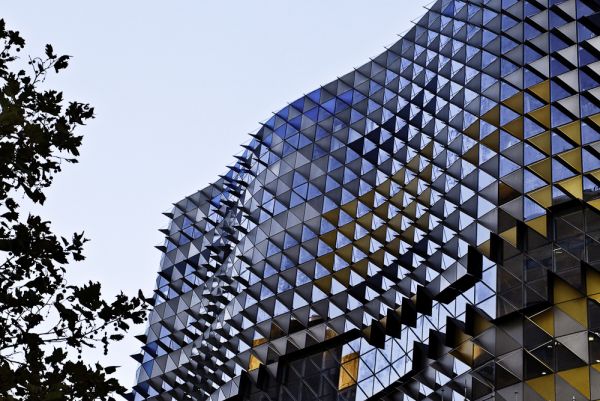The finishes used are Matt Tornado – AA25, Matt Nebbio – AA25, Bright Spectral Slate – AA25, Matt Kalamata – AA25, Satin Light Silver – AA25, Matt Ochre – AA25, Matt Neptune – AA25 and Matt Wattle – AA25.
To view the project click here http://www.sapphirealuminium.com.au/index.php?task=projects&num=82
The colourfully presented new $200 million Swanston Academic Building at the Royal Melbourne Institute of Technology University (RMIT) is now complete.
Brookfield Multiplex has completed construction of what is being described as a new ‘icon’ for Melbourne, designed by Lyons Architects on the corner of Swanston and A’Beckett Street.
The 11 storey building spans 34,350 square metres and incorporates 87 teaching spaces, 10 specialist learning spaces and 12 lecture theatres that have a capacity for up to 360 students and a 180 seat cinema.
It is also the new home for the College of Business.
Designed by Lyons Architects, the building is a community hub for students as well as a formal learning space. Break out areas for studying and socialising have been designed as vibrant environments that encourage engagement between students.
A central atrium changes shape as it winds throughout the building and creates access via escalators and feature stairs.
Some of these spaces are indoor/outdoor areas, resistant from weather, and fitted with materials that encapsulate the outdoor sentiment including astroturf in various colours, wooden decking and paved floors as well as steel tree sculptures, street art and student art.
Lyons director and RMIT alumnus, Adrian Stanic, said “the Swanston Academic Building has been designed by Lyons to connect to the city with “a sense of openness, transparency and energy”.
The dramatic facade epitomises the innovative design of the building. Designed to reflect the colours of Melbourne’s city landscape, the facade features hundreds of angular sun shades, filtering natural light. The shades were installed and made individually and are anodized aluminium.
“In this way we have created a design that not only places the building at the very heart of Melbourne architecturally, but also reflects and embraces the broader architectural legacy of the city,” Stanic said.
The modelling of the facade took over 15 months to complete with each triangular panel individually made and cut in a different shape and size.
Brookfield Multiplex provided the design and construct services.
“Brookfield Multiplex is delighted to have worked with RMIT to deliver its vision of a world-class building, offering exceptional amenities and facilities for the University’s students and academics,” said Graham Milford-Cottam, Regional Managing Director of Victoria at Brookfield Multiplex.
“The facade design looks amazing and the installation challenges were overcome due to the collaboration of the project team,” said Mr Milford-Cottam.
The building has been awarded a 5 Star Green Star – Education Design v1 Certified Rating.
The new building will also assist with ESD requirements at existing RMIT buildings on the adjacent road. The building will be linked to an expanded University central system plant enabling a major reduction in energy consumption.
Other ESD features include solar panels, rainwater tanks, grey water tanks, double glazing and passively shaded windows, natural ventilation system through primary circulation spaces and user-activated air conditioning and lighting systems to ensure unused areas are not wasting electricity.
Brookfield Multiplex experience in the education sector in recent years in cludes the award-winning Ausgrid Learning Centre in Sydney, the state-of-the-art Tyree Energy Technologies Building at the University of New South Wales, The Melbourne Brain Centre in Parkville and over 200 schools across NSW and Victoria as part of the Federal Government’s Building the Education Revolution program.
“The education sector has been active for us nationally and we are very excited about the role we can play in shaping education projects. With our depth of experience and expertise, we have the ability to design and construct high performance buildings that not only facilitate quality teaching but also enhance student experiences,” said Graham Milford-Cottam.
Construction of the Swanston Academic Building commenced in September 2010 and was completed in July 2012.


