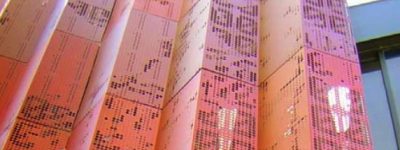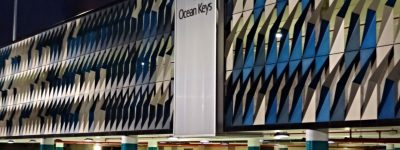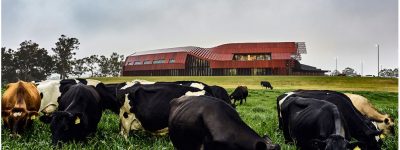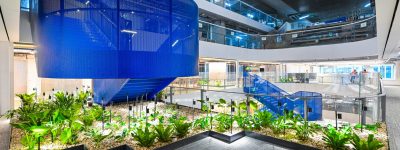Five Star Energy Rated Building with Sapphire Anodised Finishes
16,000 m²
Bendigo Bank commissioned BVN Architecture and Gray Puksand to design the corporate headquarters in Bendigo to house over 1,000 staff. The brief for the building and integrated fitout coalesces 5 current locations into one central facility.
In the development of the project a strong emphasis has been placed on creating a workplace to support the culture and aspirations of The Bank. The building has been designed as a low-rise campus, creating large floor plates connected by atriums that flood the interior work environment in natural light.
The building’s exterior has been designed to respond to the individual orientation of each façade. The major façade to the west is adorned with coloured perforated aluminium sunscreens. The sunscreens reduce the harsh western sun and provide a visually stimulating reading of the building. The palette of colours represents the reds (Sapphire Anodised Pumpkin, Tangerine, Tornado, Chili and Curry) of the existing Bendigo brick buildings transitioning to the greens (Sapphire Anodised Spinach, Sublime, Envy, Kelp and Bamboo) and of the park opposite. A saw-tooth roof is orientated to the north and maximises the internal daylight while providing a dynamic form to the building’s skyline.
Awards
- 2010 Premier’s Design Awards Finalist
- 2009 RAIA National Award for Commercial Architecture
- 2009 RAIA National Commendation for Sustainable Architecture
- 2009 RAIA VIC Commercial Architecture Award
- 2009 RAIA VIC Regional Prize



