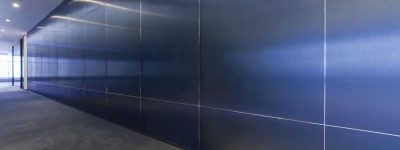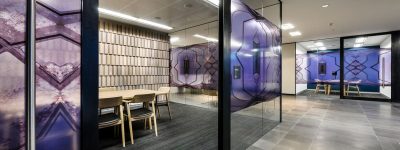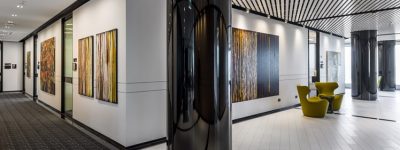The turnkey space on level three was divided into three sections which include the display suite, loft and office space, which includes a display suite and loft on level three and the Mezzanine level. Both levels follow an industrial and New York aesthetic that was designed by The Bold Collective. The client wanted to transform these spaces into a flexible hub and office space that meets the changing needs of prospective tenants.
The display suite in Sapphire Microline is to showcase alternative design and fitout options utilising Sapphire’s stick on SAP25T profile to prospective tenants. The loft is ‘Brooklyn’ inspired with meeting rooms, workstations, a kitchenette and a breakout space with wallpaper, illuminated signage, timber and feature lighting. A key element of this project was the Herringbone strut ceiling that exposed all services. The Mezzanine level included three meeting rooms, two quiet rooms, workstations, a reception and waiting area.
Photos by RixRyan used under licence



