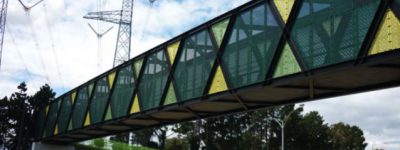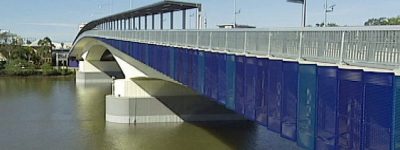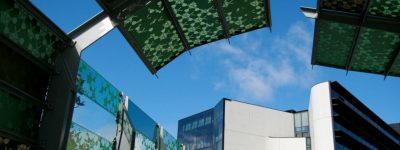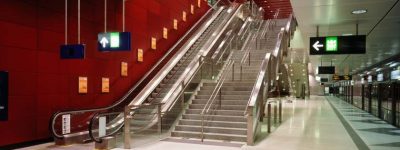Sapphire has worked closely with the architects to provide the anodised finishes and colours for the Cross River Rail Project and the finishes selected being Bright Sunset and Bright Quartz provide warmth to the underground spaces.
A replica of the platform and mezzanine levels that will be constructed at four underground stations which are planned as part of the $6.9 billion Cross River Rail Project in Brisbane has been built at a new mock-up facility at Eagle Farm. Set to open in 2025, Cross River Rail aims to unblock a bottleneck in Brisbane’s rail network by creating a second crossing of the Brisbane River.
The platform and mezzanine designs will feature angled walls and ceiling planes. The ceilings are inspired by Queenslander-style typologies such as classic Queensland verandas. This differs from many typical underground stations around the world which have curved profiles. Despite the consistent layout, each station’s buildings and ground levels will be different. In addition, the colours and materials for each station’s floors and ceilings are different and have been selected to reflect the surroundings, local content and identity of each area.
The new mock-up facility houses replica sections of the platform and mezzanine levels that will be built in the four stations. Essentially, the facility will be like a display home for Cross River Rail station builders. It will enable the project and design team to see and experience how the stations will come together along with the combined workings of particular material selections. It will also enable important stakeholders to experience the design up-close. This includes the accessibility reference group and station fit-out contractors, for example.
Sapphire looks forward to working with the stakeholders to provide the finishes to stations as they are built.
Words coutesy of Andrew Heaton, https://sourceable.net/architecture/



