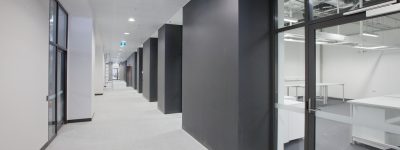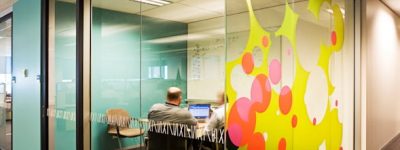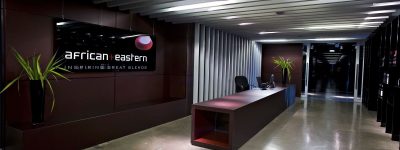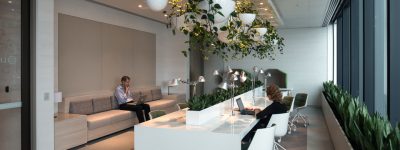The design called for fine narrow glazing with strong lines, Microline provided the answer with the ability to create transoms using our stick on SAP50T trim which speeds up installation.
Meeting rooms all feature glazed doors and acoustic performance was of high importance so glazing utilized vlam hush glass for both the framing and doors which Sapphire’s Shooshline capable of taking 13.5mm glass. The glazed doors are housed in Microline 80mm Frame which complies with DDA requirments and incorporates an acoustic seal whilst seamlessly transitions to our Microline 40 frame.
The project comprises 6 levels (7500m²) of office spaces. The fitout is divided into customer facing space and office space. The customer facing area was designed to create a relaxed, friendly, opulent and residential-like space by using dark timber, dark floor and rich colour stones. The office space, on the other hand, with geometric shapes, clean lines, light timber, combination of muted and selected bright colours, showcase the corporate’s approach on their work ethic while still maintaining privacy.
The result is a fitout that makes a bold statement which is softened with the use of timbers throughout to provide balance and calm.
Fei Halim of Peckvonhartel says
“It has been a wonderful experience to work with Sapphire. We chose Sapphire for its commitment to deliver the highest quality Australian products, and they delivered. From the start of the design to installation, Sapphire services and attention to details are a class of its own. They have guided us and ensured that we designed and documented the right way, so there was no room for error and variation.”



