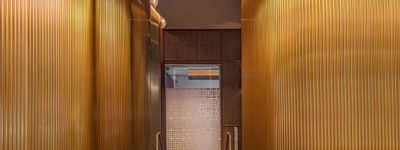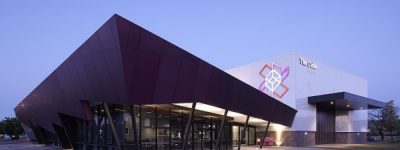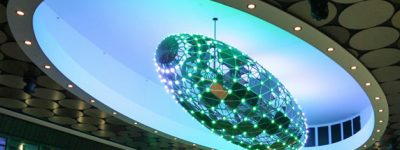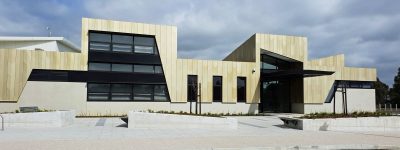Sapphire supplied finishes for aluminium sheet used as wall cladding within the Eureka Skydeck Level 88 Fitout.
The now famous Eureka Skydeck at the very top of Eureka Tower, with an entry experience at ground level began with a brief that was to provide a facility for large numbers of people to visit with efficient circulation, and the creation of an educational environment where international guests could not only orientate themselves within the city but could also learn about Melbourne’s history.
The design philosophy focused on the experience of being in a tall building, with many architectural and technological devices being employed to enhance this experience.
At ground entry level, ticketing, multimedia, retail and an express entry to the L89 cocktail bar are combined into one space. Central to the ticketing/entry experience is a purpose-built interactive table. Ancillary multi-media devices tell stories of the building of Eureka Tower and its place in history.
Upon arrival at the Skydeck, the functional requirements of the client’s brief have been consolidated around the central lift core. When the main attraction, the glass cube, is in its extended position pushed out beyond the building envelope, the glass is triggered to become transparent, accentuating the tall building experience.
Further upgrades have been completed recently with a new foyer in Matt Straw and Walk the Plank attraction added.
Awards
- 2007 Victorian Tourism Awards – Shortlist – New Tourism Development
- 2007 – IDEA Awards – Shortlist
- 2007 – Corian Awards – Winner – Commercial Category (Level 1)



