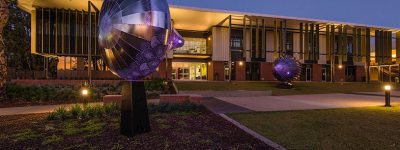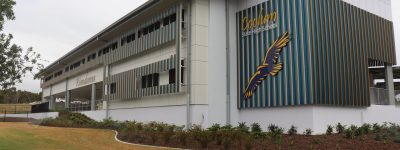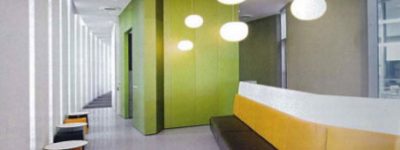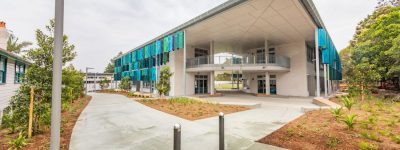Sapphire anodised around 150 individual panels of varying sizes and shapes in our Matt Pistachio finish.
Words from Hayball
In dense, inner urban suburbs such as Richmond, it’s becoming increasingly critical that new schools offer as much as possible to the students and also to the local community. Commissioned to deliver a new school for 650 students in years 7-12, our investigations have included the sharing of facilities between school and the local community, to avoid unnecessary replication and optimise cross-cultural learning opportunities.
Functioning as the heart of the campus, the academic precinct will be built over 4 levels. State of the art learning spaces will be flexible to promote a range of activities and experiences.
Ben Coull, Senior Project Manager of Adco, Builders of the project says,
“The RHS Atrium features perforated panels anodised by Sapphire which line the central core circulation space to a stunning effect in both direct sunlight and shadow. Despite the irregular panel sizes Sapphire provided quick turnaround to suit project deadlines.”
AWARDS
- 2020 Learning Environments Australasia (LEA), Australasian Region Awards, Commendation, New Construction / Entire New Educational Facility
- 2020 AIA Victorian Architecture Awards, Commendation for Educational Architecture
- 2019 Victorian School Design Awards, Winner, Best Secondary School



