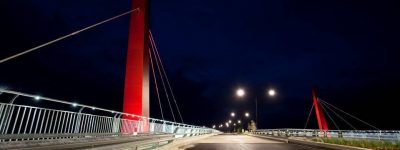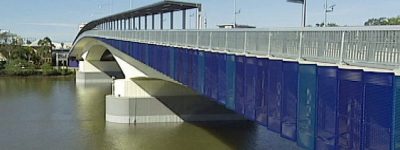This footbridge is a trough girder type with a 4.8m wide walkway linking the new central building on the south eastern side of City Road with the main university campus. The bridge has two simply supported spans including the main span of 34m over City Road and secondary span of 20m linking the bridge to Eastern Avenue.
The bridge’s two unique features include:
- Two spans that are supported on three architecturally shaped feature piers
- The superstructure consists of two post-tensioned precast beams forming a trough girder using pretensioned precast concrete, lost formwork deck panel and insitu concrete
The structure was designed to minimize disruption to existing traffic on City Road beneath. The main 34m span beams are 1900mm to 2400mm high, “L” shaped in cross section with the main body that is 300mm thick and the toe 600mm. The beams required temporary lateral support during transport and erection because of this very high slenderness ratio. The beams were delivered to site on specialized transport that included a self-steering rear bogey. City Road was temporarily closed whilst the beams were lifted with two mobile cranes from the transport straight into position on the headstocks.



