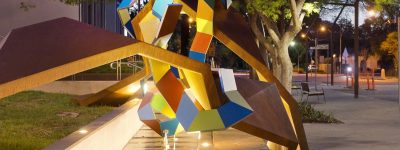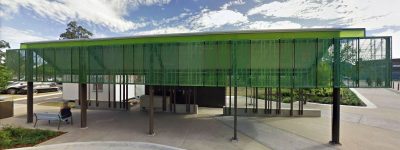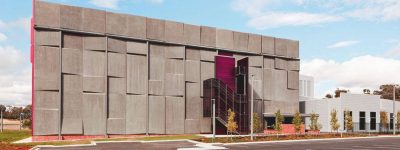(Words from Peter Elliott Architecture)
The new annex building provides much-needed office accommodation for 102 members of parliament and their support staff. Parliament House is nearly 160 years old but was never completed. After a century and a half of makeshift and inadequate member’s offices and numerous failed schemes to extend Parliament House, the new building finally solves a long-standing accommodation problem. The annex has been constructed as a separate free-standing building within the eastern gardens of the Parliamentary precinct but is linked back into Parliament House via a bridge, tunnel and laneway connections. The new annex has been conceived as a companion building set in a garden where one hundred percent of the footprint has been replaced with landscape on the roof and within a large central courtyard. The office annex has been planned as a perimeter courtyard scheme of four unequal wings that have been partly sunken into the ground to protect views and integrate it topographically within the eastern garden.
Awards
- 2019 – VICTORIA ARCHITECTURE MEDAL
- 2019 – THE WILLIAM WARDEL AWARD – PUBLIC ARCHITECTURE
- 2019 – THE JOSEPH REED AWARD – URBAN DESIGN
- 2019 – THE ALAN & BETH COLDICUTT AWARD – SUSTAINABLE ARCHITECTURE
- 2019 – THE MELBOURNE PRIZE
- 2019 – COMMENDATION FOR CREATIVE ADAPTION
Interview with Peter Elliot explaining the project



