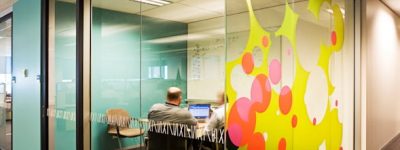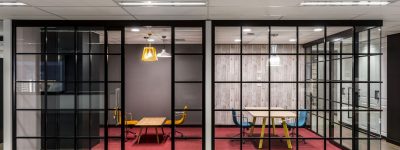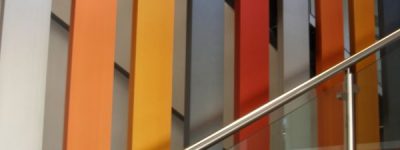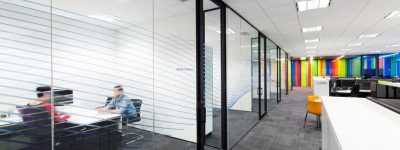BVN Architecture chose Sapphire’s Matt Charcoal Anodising finish combined with Sapphire’s Microline partition systems as it provided a good link with the existing aluminium facade and the other materials used in the fitout.
The new Allen & Overy workspace is the first tailored Australian arm of the global law firm. The 4,500sqm fit-out is located in 85 Castlereagh Street, Sydney occupying levels 23 to 25 of the Westfield tower adjacent to Sydney Tower. Two steel plate staircases connect the 3 levels of the street. These staircases were craned into place prior to the building’s façade being complete. The stair and void also facilitate greater client access both visually and physically than normally experienced in a legal office. Clients are afforded access to meeting rooms, the staff library, teapoints and the staff café along the street while also being able to visually connect with the lawyer workspace, all while maintaining Allen & Overy’s security and confidentiality. This transparency enables greater client – lawyer relationships and allows the client a greater understanding of the firm.
Allen & Overy’s culture of a fresh and youthful law firm in Australia was a driving factor behind the material palette. Traditional corporate finishes were replaced by semi-industrial materials, with CFC sheet being utilised for wall, floor and ceiling finishes in prominent locations, with treated black steel, used for the interconnecting stairs. Services are subtly exposed on the periphery of the common areas to heighten the industrial aesthetic.
Thomas Butler of BVN Architetecture said
“Working with Sapphie gave us great satisfaction knowing that the finished product would work seamlessly with our overall design and remain consistant throughout the project. Sapphire also provided great support to ensure the correct profiles we specified were supplied to meet the clients requirments, it was a great overall working process. “



