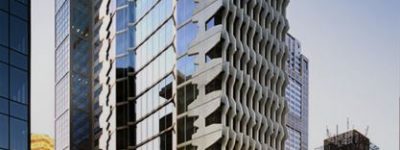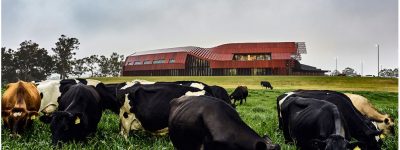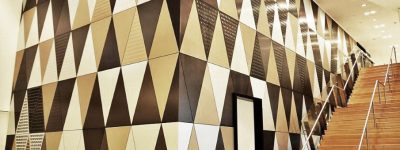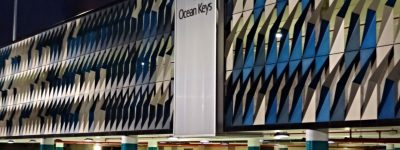Awards
2006 CEFPI Victorian Chapter Awards for Outstanding School Facilities – Best New Facility: Individual
2005 RAIA VIC Regional Award
2005 Commendation for the Dulux Colour Award Commercial Exterior
Located within a high-profile precinct in Ballarat in regional Victoria, the Exchange is surrounded by historic and contemporary buildings. Colour was the generator of a new identity for a new type of institutional building. The palette comprises materials that use colour and texture to provide a youthful and inspiring environment.
A bold red, perforated metal screen is a signifier to the street, incorporating relevant graphics in an abstracted manner. Offset against a dark grey background the screen is folded in response to the need for sun protection to the west while allowing ambient light to enter from the south.
The strong colour theme is carried through the internal areas and used to define circulation along the three-level gallery through the centre of the building. This primarily white space allows natural illumination to penetrate the three floors of the building. The strong but subtle use of colour describes orientation, with orange window and door reveals terminating in a feature wall of orange in one direction. The opposite direction is similarly described in green.
The plan works around a central courtyard, with visual connections into and out of the gallery space. The courtyard creates a colourful focal point in the heart of the building, allowing the external environment to become part of the internal atmosphere.



