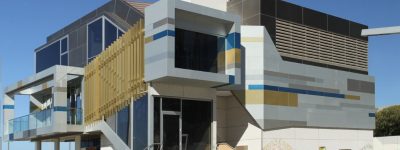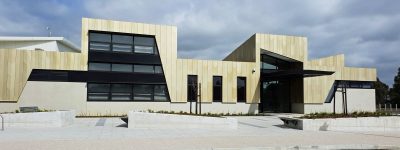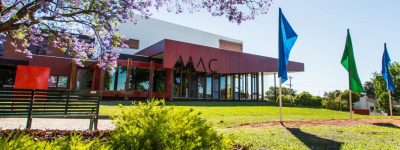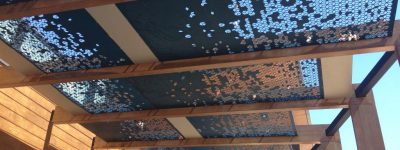Heffron Hall exists as part of a continuous public domain running from the Albert Sloss Reserve at the north to the newly restored Burton Street Tabernacle Theatre at the south. The project is an opportunity to improve the physical and visual access across this domain and to map a continuous creative terrain that embraces all activities from the theatre of the Tabernacle Hall and Burton Street to the recreation of Albert Sloss Reserve; all via Heffron Hall as the linking element. The existing building will be stripped back to reveal the essential structure and then infilled with new community functions including a hall/rehearsal space and Out-of-hours-school care. The existing structural frame will remain visible from Palmer Street and through the relatively transparent Community Hall spaces of both the upper and lower levels. The design provides for direct views through the building to the redesigned Albert Sloss Reserve – also part of the project. The existing three metre wide setback from Burton Street is infilled to provide a glazed ‘urban threshold’ and void linking the two levels.
Matt Kuncio of Gledhill Constructions says
“ Sapphire were an absolute pleasure to deal with. The whole construction process was made easier due to the expertise and customer service that the entire team at Sapphire provides. I look forward to working together again on many future projects”



