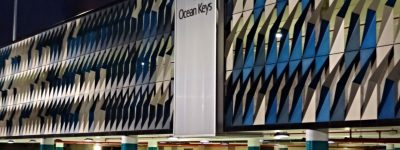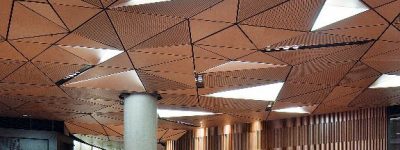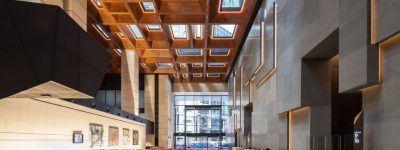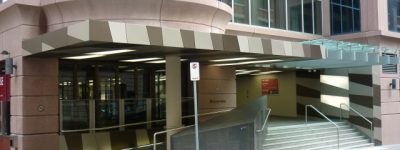The striking design was inspired by the 12-sided Round House in Fremantle and the 209 irregular shaped pieces of Christopher Monckton’s Eternity Puzzle. The luminous Yves Klein blue facade continues through the interior and is complemented by vast, light-filled spaces and warm timber panelling.
Perth Arena features a retractable roof that can open in seven minutes allowing natural light to flood the centre court. It also features five multi-purpose event rooms, half a dozen food and beverage outlets, state of the art acoustics, function spaces, corporate hospitality suites, cafes and a basement car park. The stadium has a very flexible design, allowing for crowds of up to 12,000 in concert mode and up to 15,500 in tennis mode. Alternatively, the Arena can be closed down for an intimate concert with 3,000 people. The stadium can accommodate shows with a centre stage or end stage and performances in the round such as motocross, equestrian and ice shows.



