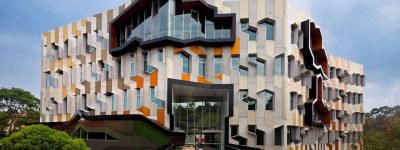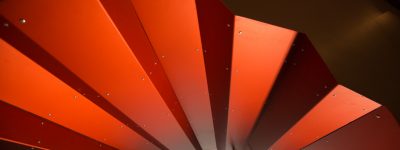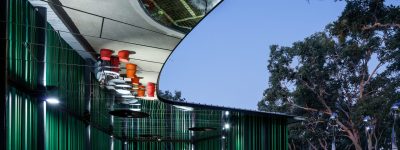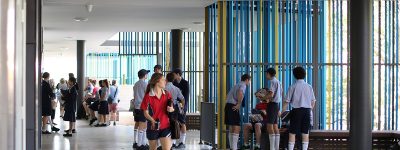DESIGNING FOR WELLNESS
The Artemis Centre at Melbourne Girls Grammar School that is being officially opened on 1st September is a physical embodiment of the school’s focus on student health and wellbeing.
According to Matthew Blair, BVN Principal, “The different activity zones interlock like a 3-D Tetris puzzle with walls dissolved into glass so you can see through the building and feel like you are part of a larger community from the security of small spaces.”
The 4,500m² building includes a 25m indoor pool, multi-use indoor sports courts, mind and body studio, high energy studio, café, gymnasium, spin fitness studio, consultation rooms, change facilities, classrooms and an administration hub.
The centre is on a tight site wedged in between existing school buildings, a heritage listed chapel, residential neighbours and the adjacent Royal Botanic Gardens. The shape is designed to maximise the amount of usable internal space whilst allowing for a dramatic external amphitheatre that adds another dimension to the student’s recreational space.
Noting that the design was achieved through working collaboratively with the school, “it was critical for us as the architect to gain a comprehensive understanding of the school’s educational strategy and the important role that this building will serve as part of the school’s 21st century learning environments,” said Matthew Blair.
Providing visual and physical connections across all four levels, the centre also has three outdoor terraces, the largest being capable of housing the senior school in a tiered seating arrangement with clear views to the indoor swimming pool during competitions.
Along with the amenity for large student groups there are numerous spaces where individuals or small groups can gather or escape to, from the outdoor terrace opening off the café with views over the playing fields and amphitheatre to the swinging chairs in one of the sunniest corners of the centre.
AWARDS
- 2013 WAF Future Projects – Education Shortlist
- 2018 WAF School – Completed Buildings – Finalist



