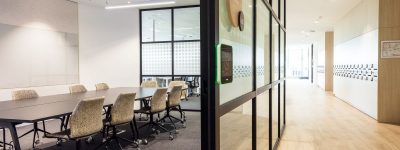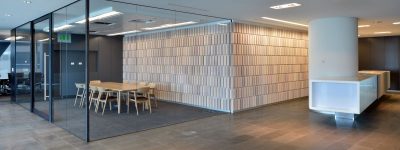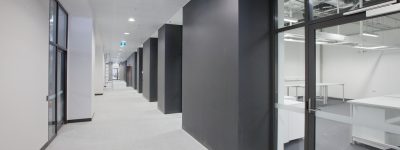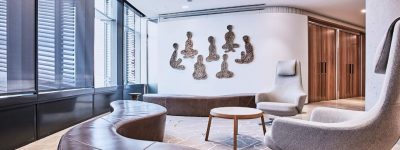Westpac’s 60,000sqm Barangaroo workplace introduces a new working philosophy – WorkSMART which takes a holistic, human centred approach facilitating an innovative, flexible working environment and integrates Westpac’s different brands and geographies.
Time-utilisation studies indicating a significant population already adopting agile working provided the platform to embrace a more efficient and effective workplace proposition enabling Westpac to be more nimble in responding to change.
Large and staggered void penetrations were negotiated within the lease around which social hubs and working villages were nestled, demystifying the notion of inter-floor interactions to foster nomadic community conversations. A multi-floor strategy encouraged a broader radius of movement around the large contiguous and adaptable floor plates between 2,300sqm to 3,000sqm) supporting adoption of the WorkSMART program.
Delivered with an intrinsically Australian narrative, the workplace enshrines a diverse landscape of flexibility and choice for Westpac’s’ people and visitors. It expresses tactile and honest materiality with conversational Australian references and stories gathering around the shed, the campfire, the veranda.
Employing intuitive, human based, space planning the workplace facilitates instinctive team or individual activities. Wellbeing encompasses physical health, financial health, learning, and family/life balance including Australia’s largest green rooftop promoting alternative working and community.
Augmented by over 9,000 indoor plants improving air quality and mood, the rooftop two main cafés, offering significant function space –one key location included in the unprecedented 8,000sqm of visitor space providing diverse, tailored customer experiences. The workplace is on track to achieving 6 star green star.
Westpac’s new workplace is an excellent example of evidence-based rather than trend-based design decisions. The design process challenged both traditional and early adoptive ABW workplaces addressing the most common issues associated with ABW to date, interpreting and building upon these learning’s.
Westpac’s new headquarters encapsulates the immersive, innovative approach Westpac took to ensure this was truly a place for its people.
Source : Geyer Design http://www.geyer.com.au/projects/116
Photos by Richard Glover and Lend Lease



