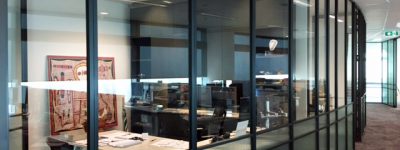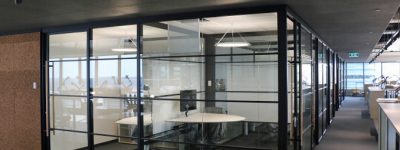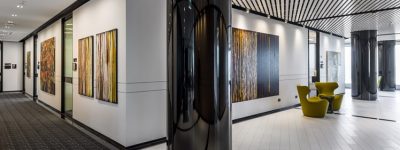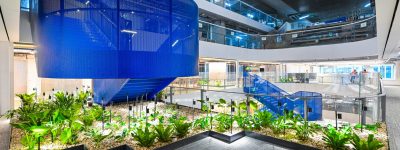Gilbert + Tobin’s new Sydney workplace draws inspiration from the rich history and landscape of the site. With design by global architecture firm Woods Bagot, the Australian landscape has inspired the design, with local timbers and stones used throughout the space intended to reflect the Barangaroo precinct and surrounding escarpment.
The Fitout covers 9000m² in Barangaroo’s new International Tower and meeting rooms were constructed with Sapphire’s double glazed Frontline suite (105mm x 50mm) to ensure maximum sound reduction for sensitive conversations and peace of mind.
Extending across four levels, the design is based on the Australian landscape. It features high-end finishes using Australian blackbutt and red heart gum wall panelling and joinery, and stone flooring.
The fitout demanded the highest levels of acoustic privacy, including slab-to-slab walls and curved double glazing.



