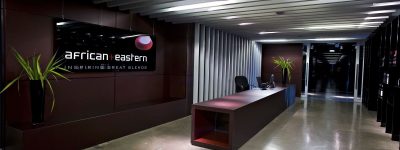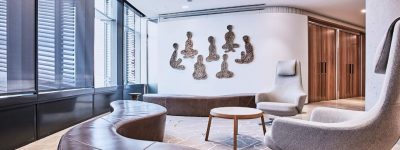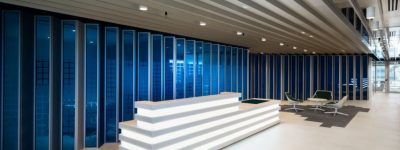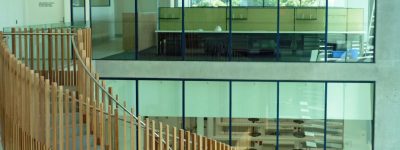Aristocrat’s brief was to create an efficient workspace that demonstrates a cohesive professional organisation. Geyer’s solution was to design delineated yet similar spaces to increase the connection. A front of house reception, meeting rooms, showroom, and client breakouts have been created on the ground floor, while typical floors feature tea benches and breakout spaces, a collaboration zone to the perimeter, open and enclosed meeting areas, workstations, and corresponding graphics across all floors.
Geyer’s design solution for the ground floor combines technological and natural elements. Divided into two areas, the spaces feature a showroom punctuated with a central, backlit and subtly carved corian bar and electronic gaming display. This is contrasted against a host of meeting rooms that use organic elements and materials. Geyer’s blending of stone, timber, polyurethane panels and plush carpet throughout creates a juxtaposition of warm and cold design components. Typical floors provide a more playful use of space, with the concept of natural elements – earth, fire, water and wind – cutting vertically through the building. A concurrent horizontal concept employs darker elements at the core of the each floor gradually lightening towards its perimeter.



