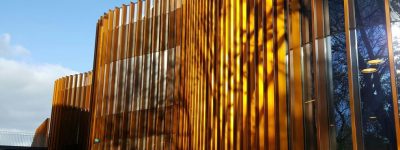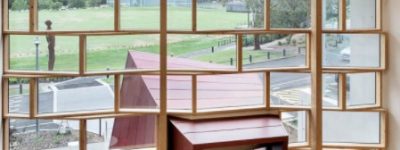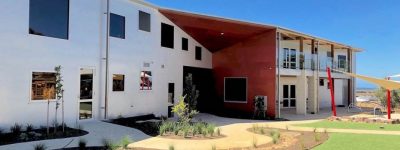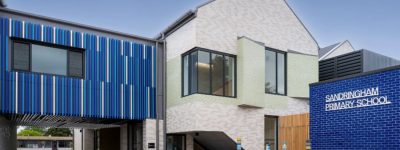Swanston Academic Building (SAB) is a spectacular 11 storey facility and RMIT’s biggest infrastructure investment to date. The building covers a gross floor area (GFA) of 35,000 square metres and forms a significant part of RMIT’s Swanston Street precinct. The fabric of SAB is predicated upon a commitment to transforming the educational process and incorporating the latest in technology and design thinking.
SAB is the latest addition to the RMIT Quarter of the city. It was completed six months ahead of time and will provide learning and teaching space for students on the City campus. Vice-Chancellor and President, Professor Margaret Gardner AO, said it was a magnificent achievement.
“For students there will be a range of new informal student lounges in which to meet, study and generally spend time on campus,” Professor Gardner said. “These 10 spaces, spread throughout the building, truly reflect the vertical city campus, looking out to the city and absorbing its colour and excitement.”
“I’m thrilled with how the design has come into being: innovative teaching and learning spaces and exceptional environment compliance. The distinctive facade makes an incredible impact on the northern end of Melbourne’s CBD. Our iconic new building will prove a huge drawcard for students and staff now and into the future” said Vice-Chancellor Business and Vice-President, Professor Ian Palmer.
Designed by Lyons Architects, SAB has a Green Building Council of Australia (GBCA) 5-star Green Star Education Rating, signifying Australian Excellence in environmentally sustainable design.
To achieve this, the building has a number of water-efficient and energy-efficient features including displacement ventilation in lecture theatres, mixed-mode ventilation in portals and chilled beams in offices, solar pre-heated domestic hot water, rainwater harvesting and greywater re-use and a high-performance façade with double glazing.
Lyons director and RMIT alumnus, Adrian Stanic, said SAB has been designed by Lyons to connect to the city with “a sense of openness, transparency and energy”.
“The idea of RMIT’s pivotal role in the student and research life of central Melbourne has been an overriding theme in the building’s design,” Mr Stanic said.
“The very centrality of the site to the city became a defining element in the design, shaping the building’s footprint and form. And the sightlines from the building at each level played an integral part in the design of its student spaces, which connect the building to its surrounds.
“In this way we have created a design that not only places the building at the very heart of Melbourne architecturally, but also reflects and embraces the broader architectural legacy of the city.”
The experience of the new building is one of being connected to people and activity through the use of space and volume. Each space, edge, pathway and surface provides opportunities for engagement. Retail, .
Above all the new building is vibrant, engaging and all about connecting people.
Source : RMIT
click to view a tour of the RMIT Buiding by Carey Lyon principal of Lyons Architecture http://media.theage.com.au/action/externalEmbeddedPlayer?id=d-21zxc”
click to view Lyons Architecture design concept for RMIT http://www.youtube.com/watch?v=5mdlQ6qv780&feature=plcp
For more images click on the following link for RMIT PORTALS http://www.sapphirealuminium.com.au/index.php?task=projects&num=84
- 2014 Property Council of Australia, National Public Building Award, Swanston Academic Building, RMIT University
- 2014 Property Council of Australia, Victorian Development of the Year Award, Swanston Academic Building, RMIT University
- 2013 Australian Institute of Architects, National Design Award (Public Architecture New), Swanston Academic Building, RMIT University
- 2013 World Architecture Festival (High Commendation), Swanston Academic Building, RMIT University
- 2013 The Premier’s Sustainability Award (Infrastructure and Buildings), Swanston Academic Building, RMIT University
- 2013 Australian Construction Achievement Awards, Swanston Academic Building, RMIT University
- 2013 Australian Institute of Architects, Victorian Chapter, (Public Architecture New), Swanston Academic Building, RMIT University



