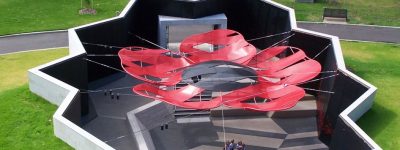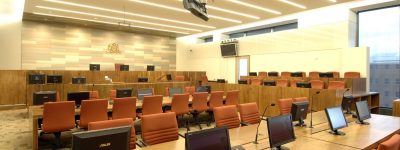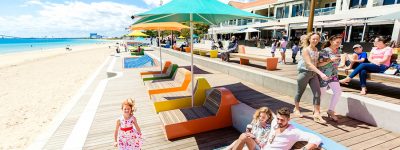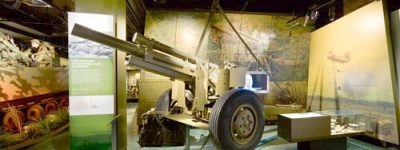Total project Area: 44,000 sqm
Awards:
Property Council of Australia Award: Overall Winner 2005
Urban Land Institute Award for Excellence: Asia Pacific 2005
RAIA National Awards, Walter Burley Griffin Award for Urban Design 2003
RAIA Victorian Chapter Awards: Victorian Architecture Medal, The Melbourne Prize, Urban Design Award and Institutional – New Architecture Award 2003
The Ian Potter Centre – NGV Australia
This building comprehensively presents the National Gallery of Victoria’s collection of Australian Art. A total of 7,250 m² of gallery space showcases Aboriginal and Torres Strait Islander art on the ground floor, historic and modern Australian collections on Level 1 and contemporary art and galleries for special exhibitions situated on Level 2.
The main collections are curatorially organised in a regulated, chronological sequence. Nonetheless, the building’s design offers the means for visitors to inscribe their own experiences of the collection through shifting gallery view lines and cross connections. This design strategy gives visitors a rich, inviting engagement with the outstanding collection of the NGV.
The simple overlapping (or dual filament) composition of the galleries allows both a direct route through the building’s inherent figure-eight layout, or by the optional, diverse pathways. The focus, however, always returns to the central area of the public foyers. Circulation by lift, escalator and stairs is joined at each level in the central foyers, which are formed by the intersection of the “Crossbar” building with the NGV building. Here vertical movement becomes part of the building’s internal drama, providing a continuous outlook to other aspects of the site and across Melbourne city.
The two overlapping gallery filaments are the main exhibition spaces. Between these filaments are formed the intra-filament spaces. These spaces are enclosed, calmer and darker in the north half of the building, while opening onto the landscape, with views across the Yarra to the south. In the northern section, the spaces are focused upwards, to the skylights and the vertical volume between the gallery spaces. For the southern intra-filament space, a continuously folded glass wall lines all the bridging levels. These intra-filament spaces are an important spatial reference, assisting in providing orientation within the building, as well as opportunity for relaxation.
Federation Square
Federation Square is an imaginative vision of urban life. This is a city precinct that consolidates cultural, recreational and commercial activities along the river while maintaining real links to Melbourne’s adjoining cultural and commercial districts.
Federation Square includes three buildings: The Ian Potter Centre: NGV Australia, dedicated entirely to the works of Australian artists; the Cinemedia Centre, which houses the new SBS studios and the Australian Centre for the Moving Image, providing facilities and performance venues for film and multimedia; and the Atrium, which offers a unique, all-year round weather protected space extending from Flinders Street to the banks of the Yarra River.
LAB + Bates Smart Architects won the second stage design competition and were appointed as joint architects and interior designers for the project, one of the most challenging complexes ever built in Australia. Bates Smart provided design development, documentation and quality control services through its principals and senior professionals who were dedicated throughout the duration of the project. The controversial, yet widely acclaimed group of buildings has quickly won a place in the Melbourne environment, exceeding all expectations for visitation during its first months.
In keeping with LAB + Bates Smart Architects desire to use new innovative technologies the team contacted Sapphire for assistance with finishes on the Aluminium Screens and a new colour was developed from Sapphire’s Spectral range of anodised 25 micron finishes. The finish Titanium was selected due to it’s excellent resistance to weathering given the project is a long term investment by the government of Victoria for the people of Victoria for many decades to come.
Joint Venture Bates Smart + LAB Architecture Studio
Source : Fedsquare.com & Bates Smart
Premier of Victoria’s Welcome
Federation Square is a central and unifying public space, a landmark and a cultural magnet bringing together open spaces and innovative architecture and engineering. Comprising an entire city block, Federation Square’s creative mix of attractions that embody all that is great about Victoria fine art, hospitality, bold design, innovation and vibrant events.
Located at Melbourne’s front door, Federation Square provides a logical base from which you can discover the city’s many delights: shopping, parks and gardens, arts, sports and entertainment. Meet your friends there or stroll through the Square to admire the views of the city and the Yarra River.
The Victorian Government is proud to have realised this enormously complex and ambitious development. Whether you are a Victorian or one of our many visitors, you cannot help but feel that Federation Square is now one of the world’s great places.
The Hon. John Brumby
Premier of Victoria



